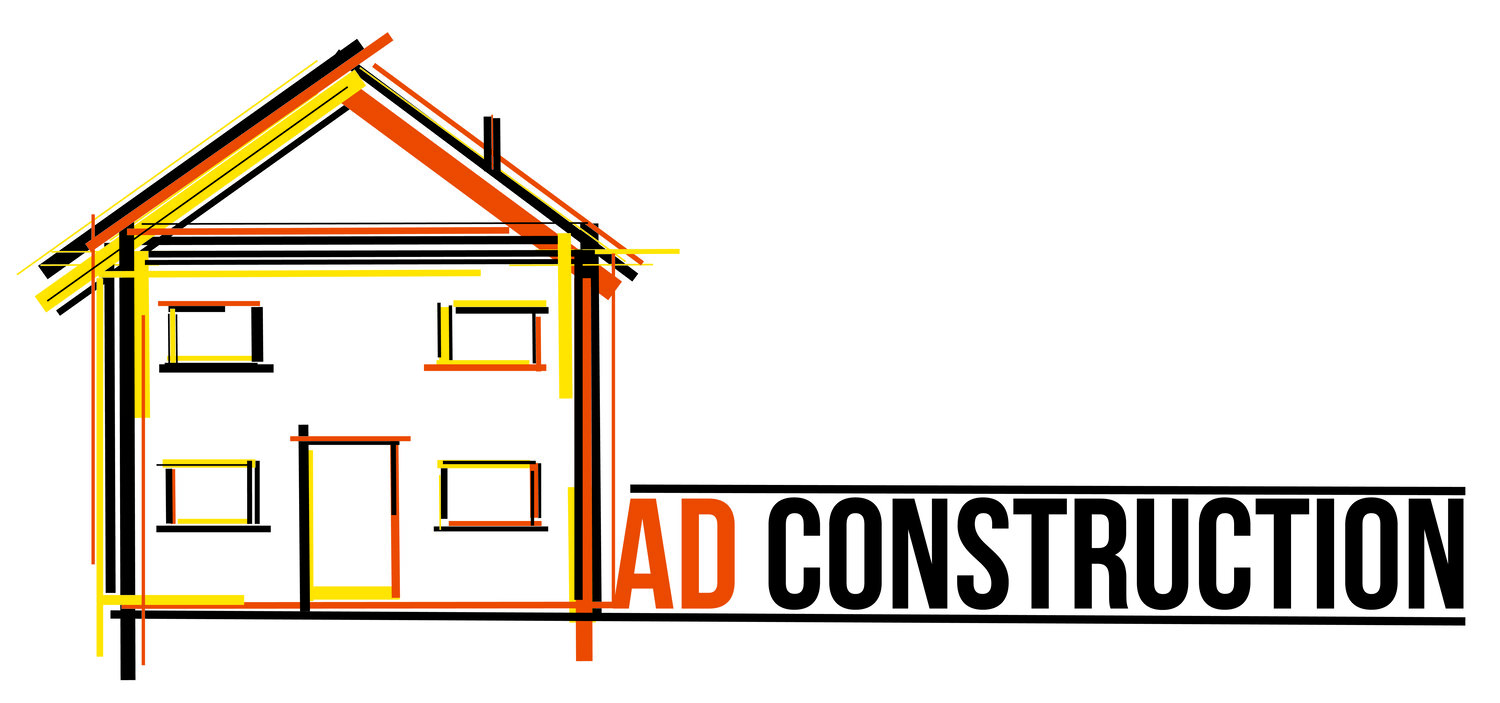For AD Construction is it important that projects adhere to all safety regulations, are delivered on time and to exact specifications. That is why we find the benefits of 3D modelling, for us and our clients, so numerous.
3D modelling presents a reality-based design of the complete building, bringing it to life before getting started on the actual building part, allowing us to achieve more at a lower cost as errors are reduced.
At the beginning of a project, 3D modelling enables our teams (including architects, quantity surveyors and interior designers) to simulate potential designs, estimate unnecessary costs, and identify flaws within architectural models.
A 3D floor plan is a birds-eye image that shows the structure (walls, doors, windows) and layout (fixtures, fittings, furniture) of a building, property or home, in three dimensions.
